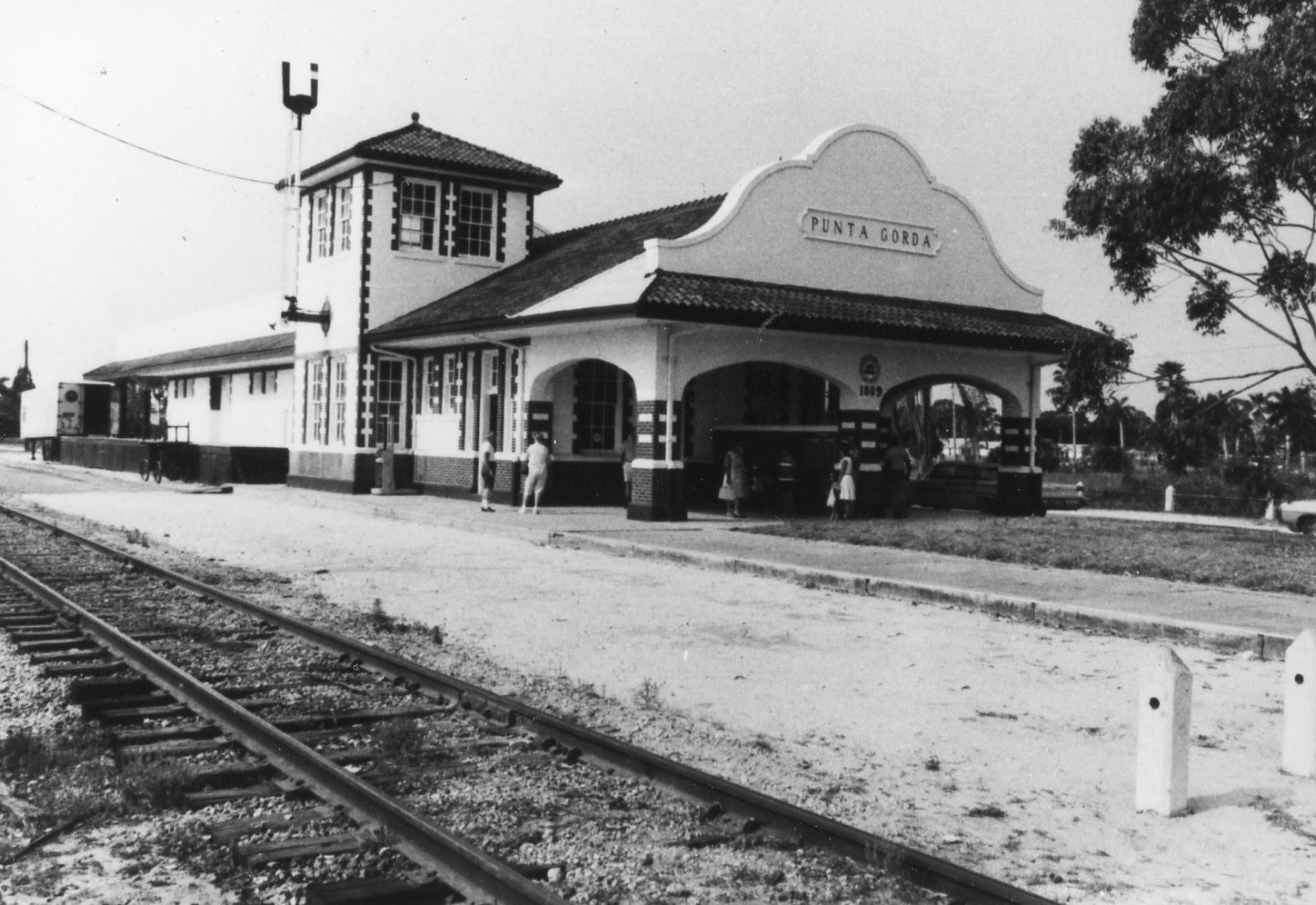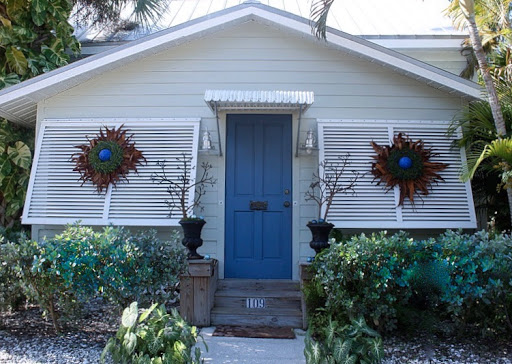The original ice plant was built on this site in the 1890s. This brick building pictured was built in 1913 for ice storage and expanded in 1926. It measures 41 ' x 41 ' and has brick walls 21 inches thick lined with six inches of cork insulation. During it's day this plant played a significant role in the success of both the fishing and railroad industries in Punta Gorda from 1913-1939. This facility allowed fish to be kept fresh and shipped to northern markets. It also was fitted to deliver electricity for city residences, and was later purchased by Florida Power and Light. It served as a ice and power facility until the 1960s and then for a period of time was a furniture store. The structure received severe damage from Hurricane Charley in 2004 and after rehabilitation currently houses two restaurants and offices. The Punta Gorda Ice Plant is listed on the National Register of Historic Places #8CH447.
Punta Gorda History Center Historic Buildings and and Site Records
406 Martin Luther King Jr. Boulevard
The Blanchard House, built in 1925 by local builder Thatcher Johnson as a notable example of Florida vernacular Craftsman bungalow architecture, was home to Joseph and Minnie Blanchard. He was a steamboat pilot and she was a mail-order bride. After all the Blanchard heirs were deceased, in 1997 Bernice Russell purchased the house. The Museum was the vision of Bernice Andrews Russell and in 2004 it was established as the Blanchard House Museum of African American History and Culture. Mrs. Russell was a humanitarian, social activist and historian for the African American community. She felt it important to document the history and contributions of African Americans in Charlotte County. The Bernice A. Russell Community Development Corporation, created in her honor is dedicated to continuing the work begun by Mrs. Russell. At her death in 1999, the house was donated to the Bernice A. Russell CDC by her daughter, Dr. Martha R. Bireda and her children. It was dedicated as an educational institution focused on the history, culture and contributions of African Americas in Southwest Florida on May 22, 2004.
123 Gill Street
This house was built for the Wotitzky family in 1890. From Austria and Czechoslovakia, Jacob Wotitzky came to open a dry goods store, the Wotitzky General Merchandise Store, in 1886. His wife Rosa and two children joined him from New York where they had been staying with relatives. some 2 years later. He extended his trade by peddling wares from the schooner "Mollie O" among coastal customers throughout Charlotte Harbor and Southwest Florida.
1009 Taylor Street - Punta Gorda Train Depot
This is the third Train Depot constructed in Punta Gorda It is an excellent example of the Mediterranean Revival architectural style for a commercial building. The Atlantic Coast Line Railroad built the depot in 1928 as one of many investments it made to its railroad network during the Florida land boom of the 1920s. Three-quarters of the structure's function was dedicated to freight handling. The passenger portion was located in the northern end of the building and was separated from the freight area by a firewall. Passenger rail service to Punta Gorda was discontinued in 1971.
The building was eventually purchased by local landowner Fred Babcock, who donated it to the Punta Gorda Historical Society in 1996. The Depot was restored by the Society, the ticket windows, waiting areas and segregated bathrooms were restored as closely as possible to their original design. The Ticket Office and Waiting Areas now contain historic exhibits. The original “colored” and “white” entrances have been retained as a reminder of the time of segregation.
The Punta Gorda ACL (American Coast Line) Depot is listed on the National Register of Historic Places #8CH330.
118 Sullivan Street - Punta Gorda Woman’s Club
The Punta Gorda Woman's Club was organized in 1925 through the consolidation of three local women's clubs: the Fortnightly Club, the Married Ladies Club and the Woman's Civic Association. The building was constructed in 1925 on land donated by Judge William F. Cooper, a winter visitor. Designed for stage productions, dances, large dinners and meetings, the building had a ticket booth between the main entrance of double doors. In 2000, unable to maintain the building the Punta Gorda Woman's Club turned the facility over to the Historical Society to manage.
112 Sullivan Street
Commissioned by E.V. Babcock of Pittsburg and built by Cassius M. Carrier who was a "timber scout" who bought worked-out turpentine pines in Punta Gorda first for the Carrier, Babcock & McLean Co. which became the Babcock Carrier Co. and eventually the Babcock Florida Co. which owned and operated the Crescent 'B' Ranch. (currently the Babcock self-sufficient neighborhood).
The house was designed by H.R. Stamm, architect for the redesign of the Hotel Punta Gorda to create the Hotel Charlotte Harbor for Barron Collier. The same builder of the Hotel Charlotte Harbor, C.W. Byers built the Babcock House
In 1926 Carrier received a quit claim deed for this Sullivan Street lot and built what has become known as the Babcock House. The Babcock family used it as their winter vacationing townhouse for many years. The only Italianate-designed structure in Punta Gorda shows multiple tall, narrow windows and an unusual floor plan. The building houses the Yoga Sanctuary today.
215 Goldstein Street
The first dedicated all grades school in Punta Gorda was built on this site in 1896. Originally a one-story structure, a second story was added in 1902. The first year of high school was in 1903, the first graduating class was 1905. It served as both an elementary and high school until 1911 when a new school was built on Taylor as the high school-age population grew. In 1927 it became the town’s s first hospital. During the 1920s, the Chadwick brothers remodeled it for an inn, “The Chadwick Inn.” Later in the 1930s it became an apartment house.
The assistant principal at the Goldstein Street School was Prof. Ulysses S. Whiteaker; he designed the larger brick school on Taylor Street when the student population outgrew this one. U.S. and Nora Whiteaker's daughter, Jean Pauline, was also a teacher. She taught at the one-room Harbor View school across the bay. In 1914, Jean Whiteaker married Cleve Henry Cleveland. They lived in Boca Grande until 1921, when their oldest son, Gerald, reached school age and the Cleveland family moved to Punta Gorda. Jean then taught at the Taylor Street school, and Cleve went to work for the City as the manager of the City-owned electric power plant. In 1922, The City acquired its first fire truck and appointed Cleve as the first City Fire Chief. He was the first fire chief to be put on the City payroll; earlier firemen were volunteers. He was paid $25 a month and kept the position until 1931. During his tenure, Chief Cleveland and his crew were lauded for saving the "Chadwick Inn" - the former Goldstein Street School - and the surrounding buildings! They were able to restrict the fire to the upper floor of the Inn, which was later rebuilt. And btw, Jean Whiteaker Cleveland also went to work for the City. When the youngest Cleveland son, Max, was a toddler, Jean took a job as Deputy City Clerk. She would later become the first female City Clerk in Punta Gorda's history, a post she held for 8 years, before retiring in 1956 after 31 years of service at City Hall!
233 Harvey Street
The central part of the house was built in 1887 by Col. Isaac Trabue as a community hall for school classes and church services. Methodist trustees bought the building in 1889. After the Methodists built a new church in 1917, Mr. W. M. Mayes bought the structure and moved it to the present location. Eighty years later, Mark and Cecelia Neese purchased the then condemned apartment house and during restoration discovered they were the owners of the original historic community center which included a church's sanctuary and chancel area. There is a bell tower in the rear.
109 Dolly Street
This home built originally for railroad workers is an example of the pre-railroad traditional British folk form that was prevalent throughout much of the Southeast United States. Platted in Trabue, it faces a 50' wide street. The plat map is dated June 1, 1889 and signed by Albert W. Gilchrist, civil engineer and surveyor and filed with the Clerk of the Desoto County Circuit Court.
108 Gill Street
110 Gilchrist Street
The Burland House was the home of Dr. W. H. Burland and his family. It was also known as the Jorgensen House Burland was a doctor and also the first mayor of the City of Punta Gorda. The Burland's purchased the land in 1898 and lived there until 1907. This house is a Victorian sub-type known as a shingle home. Unlike most 19th century styles, the shingle home does not emphasize decorative detailing at the doors, windows, corners, porches, or on the wall surfaces. Instead, it aims for the effect of a complex shape enclosed within a smooth surface to unify the irregular outline of the house. An interesting feature of the shingle home is the lack of interruption at the corner: There are no corner boards. Note also the patterned wood shingles in the front gable area, a tell-tale feature of Victorian architecture. In 1889 Jacob Wotitzky purchased this property for his wife and son who were awaiting him in New York. He leased a box car to transport his wife, Rosa and son, Edward, then 13 who would help run the store to Punta Gorda. Ed married Celia Hart, daughter of Gustave and Dora Hart who operated a ship chandlery on Retta Esplanade. Ed and Celia were the parents of Leo and Frank Wotitzky, prominent Punta Gorda attorneys. The Wotitzky daughter Laura, married Kirby Seward who founded the Herald in February 1893.
Jacob Wotitzky died of a stroke in his bedroom over his store. His body is interred in a Jewish Cemetery in New York. His obituary was published in the Herald in 1903. Ed carried on the family business until he was discouraged by two disasterous fires. He then was elected justice of the piece until his death in 1941. He was also legislative assistant to State Representative Albert Gilchrist. Celia died in 1979 and they are buried togeher in Indian Springs Cemetery.
565 West Retta Esplanade
415 West Marion Avenue
308 Sullivan Street
311 Goldstein Street
Built 1920. As of October, 2025 Historic Preservation Board approved demolition due to hurricane damage .

-
Being demolished after Hurricane Milton 2024. Constructed in 1951 as a one-story, Masonry Vernacular, single-family house, the structure a...
-
First house in Trabue. The painting of this house now hangs in the home of Terry Runkle. Mrs. McAdow moved from Punta Gorda and gave th...



















